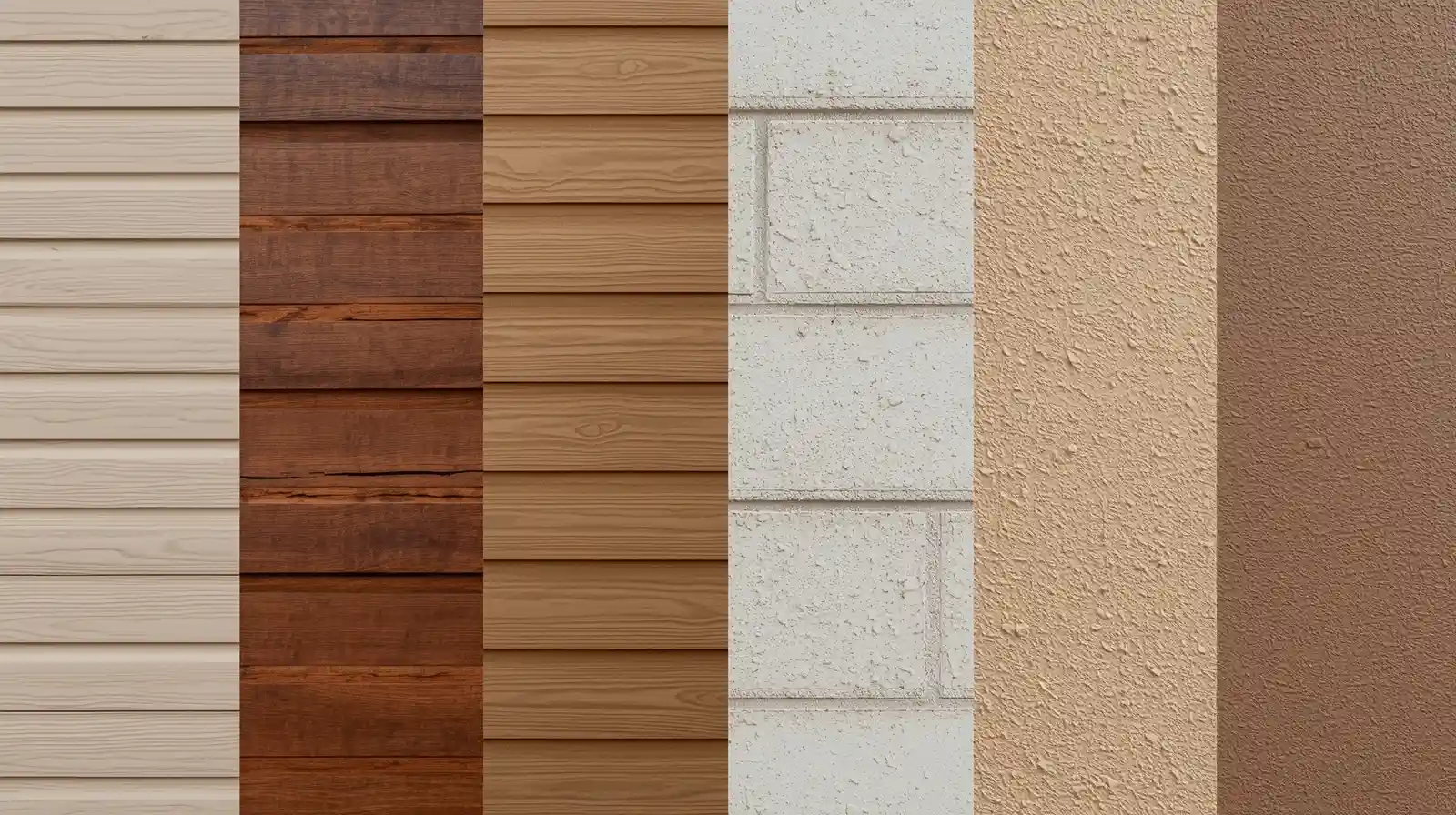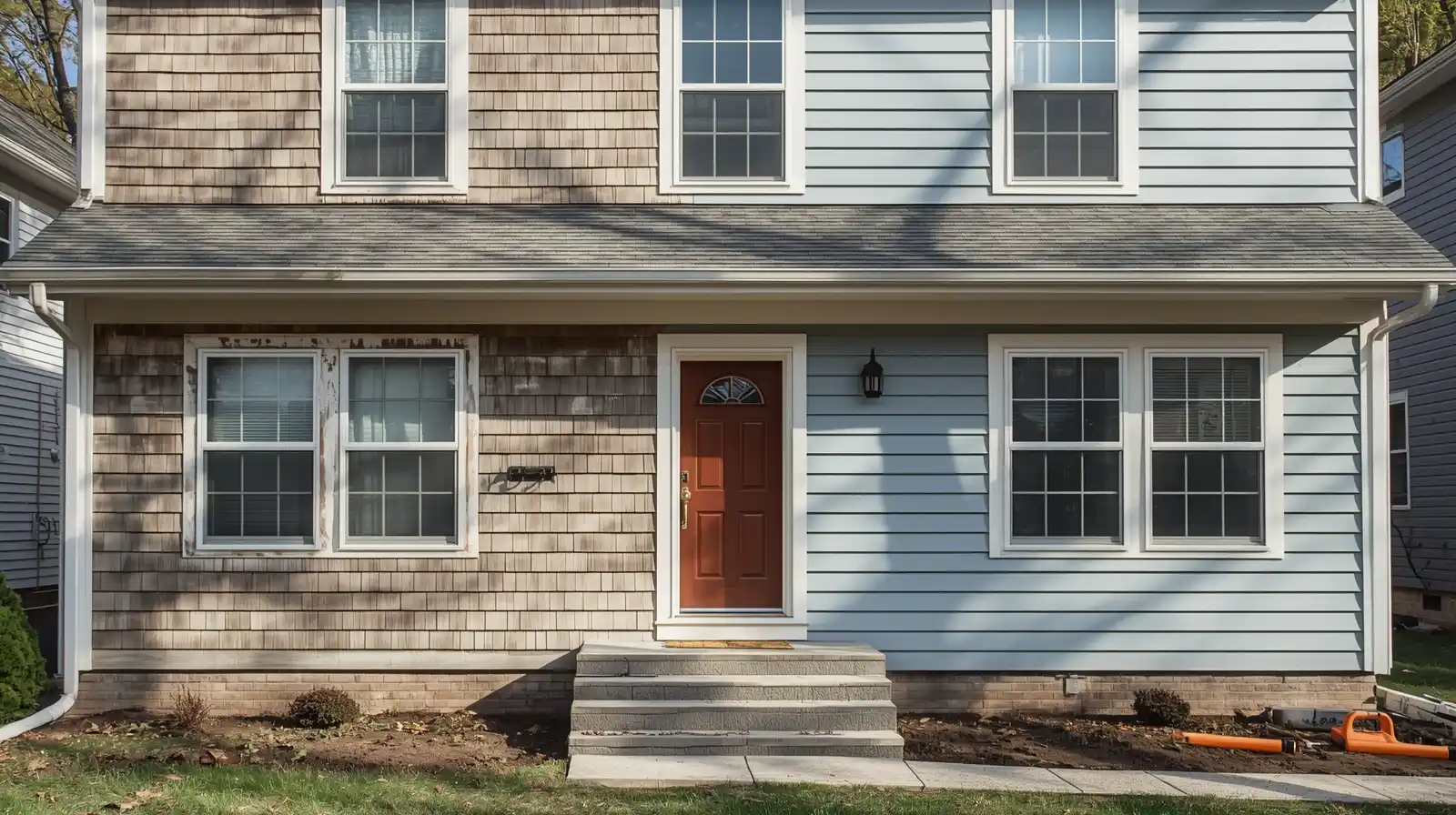What Is Framing in Construction?
People often ask, what is framing in construction? Framing is the hidden skeleton that gives a building its shape and strength. It is the step that turns a drawing into real walls, floors, and a roof you can stand under. A good frame keeps everything straight, safe, and steady for years. At FONZ Construction, we like to explain this work in plain language so anyone can follow along and feel confident about their project.
Framing looks simple at first just boards or steel pieces connected together. But there is a plan behind every cut and every fastener. The goal is to carry weight from the roof, down the walls, through the floors, and into the foundation. When framing is done well, doors swing right, windows seal tight, and rooms feel solid underfoot. When it is done poorly, you get cracks, squeaks, and problems that grow with time. Let’s walk through the basics, and then go deeper into systems, types, methods, and details.
Frame of a Building: Simple Overview
Think of a building like a body. The frame is the bones. The skin (siding and drywall) and the organs (plumbing, wiring, HVAC) need strong bones to work well. The frame of a building gives shape to each room and sets the exact size of doors and windows. The pieces connect to make lines that are plumb (straight up and down), level (flat side to side), and square (corners at 90 degrees). These simple words matter, because a tiny miss today can become a big problem later.
In construction framing, the main job is to move loads safely. Loads include the weight of the building itself (dead load), people and furniture (live load), and push from wind or snow. The framing structure catches these loads and passes them down in a clear path. If loads cannot find a path, parts bend, twist, or settle. That is why there is a plan for every beam, header, and post.
Framing also sets “service cavities.” That is a fancy way to say spaces where wires, pipes, and ducts will go later. Good building framing keeps enough room for these systems so installers do not need to cut important parts. The right sequence layout, cutting, assembling, and bracing keeps the build clean and fast. All of this starts with clear drawings, careful measurement, and safe work.
What Does Framing Mean in Construction?
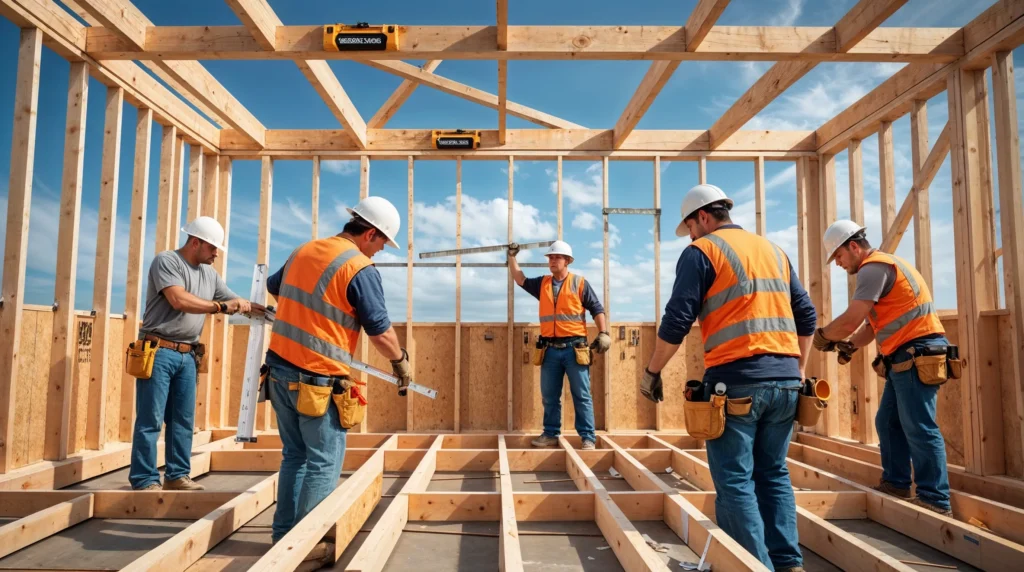
What does framing mean in construction? It is the process of cutting, placing, and fastening parts to build the skeleton of a house or building. The framing meaning in construction is not only about boards and nails. It is about order, support, and accuracy. Framers read plans, snap chalk lines, check measurements twice, and use levels and lasers to keep everything true. A construction framer also follows codes and manufacturer rules. This ensures the frame will hold the loads it is designed for.
If you wonder what does frame construction mean, it means a structure made of connected members studs, joists, rafters, beams, and columns that carry weight to the ground. In framing house construction, walls are built with studs and plates, floors with joists and beams, and roofs with rafters or trusses. Each part has a job. Together, they make a safe shell that accepts windows, doors, insulation, drywall, and all the finishes you see.
Framing is central during both new builds and remodels. In remodeling framing, the job may include shoring (temporary supports), removing old members, and adding headers or posts for new openings. Care is key. You must keep loads supported while the changes happen. When you hear the phrase framing building, it refers to this big idea: shaping space with a strong, planned skeleton, then tying everything together so it acts as one.
Framing Construction Definition: What Is Structural Framing?
A simple framing construction definition is this: framing is the system of connected parts that gives a building its form and carries all loads to the foundation. When people ask what is structural framing, we say it is the logic behind the members. It explains why a beam sits here, why a post lands there, and how the load path moves through the frame building structure. It answers “what if” questions: What if wind pushes on this wall? What if someone adds a heavy bathtub upstairs?
A framed building structure uses either wood or steel, sometimes both. The pieces are sized by span (distance between supports), the loads they must carry, and local code rules. The design considers strength and stiffness. Strength keeps a part from breaking. Stiffness keeps a part from sagging so floors feel firm and doors stay aligned. The frame structure of building work also sets bracing. Bracing keeps walls from racking (leaning like a deck of cards) during storms or quakes.
A written definition is helpful, but a visual helps more. Picture a simple room. The roof pushes down. The rafters move that load to the walls. The studs pass it to the bottom plates, then through the sill and into the foundation. Floor joists carry furniture and people to beams and posts. The foundation spreads the loads into the soil. That smooth, clear handoff is structural framing.
Framing System vs. Framed System: How Buildings Stand Up
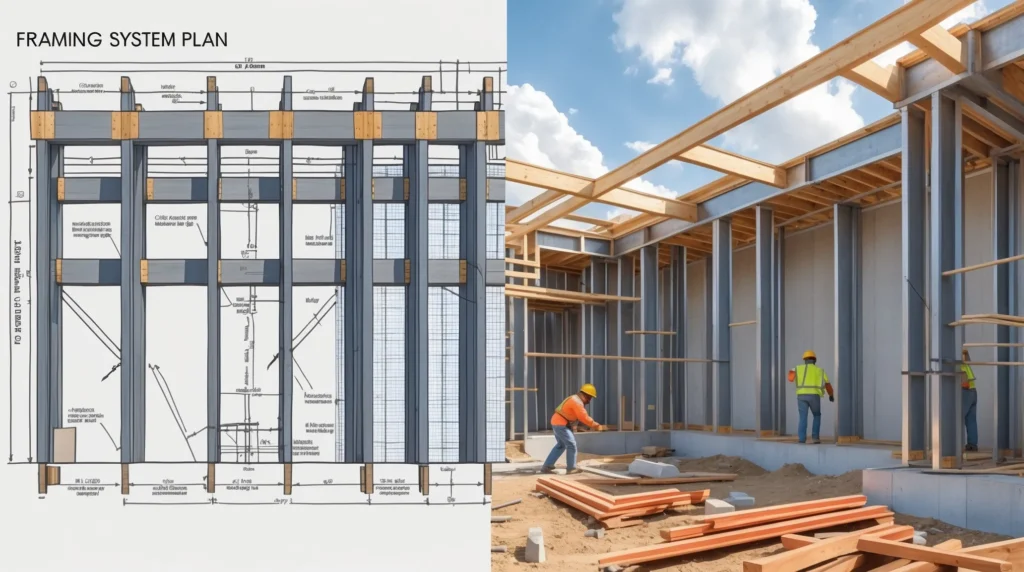
You may hear both framing system and framed system. These phrases overlap, but you can use them in a simple way. A framing system is the overall plan: which members you use, how they connect, and how the structure resists loads. A framed system is the built version of that plan, standing on site with all the connections in place. Both ideas point to the same goal: a strong, stable frame system building that handles gravity and lateral forces like wind.
When the plan is clear, the framing structure works as one unit. Columns and beams set the main skeleton. Stud walls fill in and carry loads to the base. Sheathing panels and metal straps give the walls “shear strength” so they do not sway. In a frame building structure, connections matter a lot. A weak joint can ruin a strong beam. That is why details like nails, screws, bolts, hangers, and anchors show up on the plans. These small parts protect the whole.
Another key part is redundancy. A good system has more than one path for loads. If one member has a problem, others share the work. This is true in wood and steel. Even in light systems, many small pieces work together to act like one big part. The result is a safer, more forgiving frame that lasts and adapts over time.
Types of Framing in Construction (Types of House Frames)
There are many types of framing in construction. Each type fits certain needs, budgets, and styles. Here are the common types of house frames and where they shine:
- Platform framing (most common for homes). Each floor is built as a flat platform on top of the one below. Walls stand on the floor deck, and the next level sits on top. It is safe and easy because workers stand on solid platforms. Fire-stopping is built into each floor layer, which is a plus for safety and code.
- Balloon framing (older method). Long studs run from the foundation up to the roof line. Floor joists hang off the tall studs. It creates tall, open walls without many breaks. But those long studs can be hard to find and handle today. Fire-stopping takes extra steps. Balloon framing appears mostly in historic homes.
- Post-and-beam or timber framing. Large posts and beams carry loads with fewer members. This style can show off wood indoors with open ceilings and big spans. Joinery can be traditional (pegs and mortise-and-tenon) or modern (steel connectors). Timber frames can be fast to raise once parts are cut.
- Light-gauge steel framing. Thin, cold-formed steel studs and tracks replace wood. Steel does not rot, warp, or invite pests. It is common in commercial buildings and in some homes, especially in humid areas. Steel works well with fire-resistive assemblies. Cutting and fastening needs the right tools and screws.
- Structural steel framing. Heavy steel columns and beams set a strong skeleton for large buildings. Decking and concrete fill make stiff floors. This system spans long distances with fewer columns, perfect for open layouts and big roofs.
- Engineered wood systems. I-joists, laminated veneer lumber (LVL), and trusses carry heavy loads with less material. They are straight, predictable, and available in long lengths. They help when you want wide, open rooms without many posts.
- Hybrid systems. Many projects mix types: wood walls with steel beams, or timber accents with light-frame infill. This gives you both look and performance. The framing methods you choose should match the plan, climate, and codes.
You may also hear box framing construction. This means the floors, walls, and roof work together like a stiff box. Sheathing panels and straps tie the surfaces so the whole structure resists twist and sway. Box action is useful in houses that face strong winds.
Light Framing Construction: What Is Light-Frame Construction?
Light framing construction uses many small members, placed close together, to make a strong whole. The idea is simple: lots of little parts share the load. This makes material use efficient and keeps weight down. When someone asks what is light-frame construction, think of common stud walls and joist floors in modern homes.
Light framing is forgiving. You can frame openings for windows and doors without special heavy equipment. You can change layouts during framing work if something moves on the plan, as long as you protect the load path. It is also easy to add insulation into stud bays and roof spaces. Electricians and plumbers can route services without complex drilling in huge members.
But light framing needs good bracing and careful frame construction details. Because members are slender, they must be tied together with sheathing, straps, and blocking. Moisture control matters too. Keep wood dry during storage and build, then protect it with proper weather barriers. Done right, light frames feel stiff and solid and stand up well over time.
Wood Construction Framing: What Is a Wood Frame?
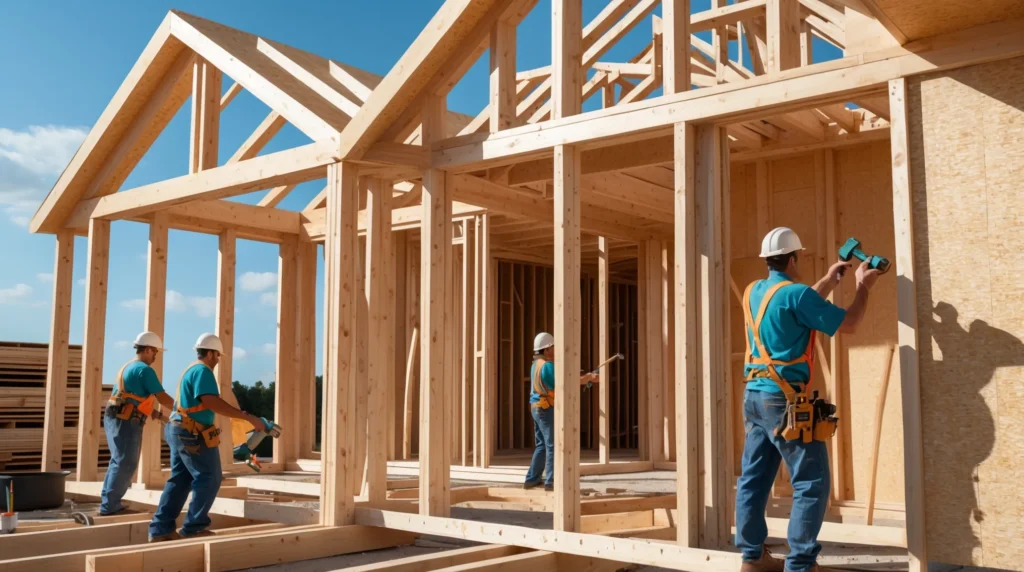
Wood construction framing remains the go-to choice for many homes. Wood is widely available, easy to cut, and fast to install. It takes nails and screws well. It also pairs easily with drywall, siding, and flooring. When people ask what is wood frame, the short answer is a connected set of wood members that make the walls, floors, and roof. The longer answer is a flexible system that adapts to almost any shape.
Wood offers good thermal performance because you can place insulation between studs and rafters. It is also easy to repair. If a stud gets damaged, you can sister in a new one. If you need a bigger opening, you can frame a header and add jack studs. This makes wood great for both new builds and remodeling framing work.
Good wood framing follows code rules for spans and loads. Lumber grade and species affect strength. Engineered wood, like LVL and I-joists, helps when spans get long or loads get heavy. Proper connectors, anchors, and moisture control keep the framed building structure strong for decades. In short, wood frames balance cost, speed, and performance very well.
Frame Construction Details: Components & Framing Methods
The small parts of a frame matter as much as the big ones. Here are key pieces and framing methods used in both homes and small buildings:
- Studs. The vertical supports of a house frame are called studs. They carry loads from top plates down to bottom plates and into the floor or foundation. Common spacing is 16 inches on center. Some designs use 24 inches to save material and boost insulation space.
- Plates. Bottom plates sit on the floor or slab. Top plates cap the wall. Double top plates help tie walls together and spread loads from above. Pressure-treated bottom plates are used on concrete to resist moisture.
- Headers. These are beams over windows and doors. They bridge the opening and move the load to the sides. Header size depends on span and load. Jack studs support headers. King studs run full height beside them.
- Joists. These are horizontal members that support floors and ceilings. Their depth and spacing depend on span and load. Joist hangers connect joists cleanly when they meet a beam.
- Rafters and trusses. Rafters are sloped members that make a roof. Trusses are engineered triangles that act as one stiff piece. Both move roof loads to the walls. Trusses can span long distances and create open rooms below.
- Beams and posts. Beams carry loads across openings or support joists. Posts move loads from beams down to the foundation. In a frame structure of building work, beam-to-post connections are critical and must follow design notes.
- Sheathing. Plywood or OSB panels add stiffness and create a surface for siding or roofing. When nailed with the right pattern, sheathing gives the wall “shear strength” against sideways forces.
- Bracing and straps. Metal straps, hold-downs, and blocking keep walls from racking. Diagonal bracing may be required in some designs. These small parts keep the framing system tight during storms.
- Anchors and fasteners. Anchor bolts tie walls to the foundation. Nails and screws must match the plan for length and spacing. Using the right fastener in the right place is a big part of frame construction details.
- Openings and transfers. When you cut a hole in a wall for a window or door, you interrupt the load path. Headers, jacks, and trimmers move loads around that hole. For stairs, floor framing may need doubled joists or beams. Each transfer keeps the path smooth.
- Moisture and thermal details. Weather barriers, flashings, and sealants protect wood from water. Insulation and air sealing keep rooms comfortable and quiet. These details guard the frame from rot, mold, and movement.
- Box action. In box framing construction, walls, floors, and roof act together. Think of a shoebox with a lid: once closed, it resists twist. The building becomes stiffer as each surface ties to the others.
- Service runs. Drilling holes or cutting notches for pipes and wires must follow rules. Too big a hole in the wrong place weakens a member. There are charts for how much you can remove and where. When in doubt, add a stud, use a stud shoe, or choose a different route.
- Sequencing. Efficient crews follow a rhythm: layout, cut, assemble, stand walls, plumb, brace, and nail off sheathing. Good sequencing saves time and prevents mistakes. It also keeps the site safe.
Put simply, what is framing work? It is the craft of building a straight, strong skeleton with careful parts and smart connections. The best crews blend speed with care. They protect materials, double-check lines, and never ignore the small pieces that keep the big ones safe.
Framed Building Structure: Local Considerations for Hillsboro Projects
Every area has its own code rules, climate, and site limits. These affect the framed building structure and the framing methods you choose. Local rules set design wind speed, snow load, and seismic needs. Soil type affects the foundation. The plan must respect these factors so the frame stays dry, stiff, and durable.
Weather control matters. Keep framing lumber covered and off the ground. Use proper weather barriers, flashings, and sealants at windows and doors. Plan for ventilation in roofs and crawl spaces. If the site is tight, plan deliveries so materials arrive as needed. This reduces damage and keeps work flowing.
Quality checks help a lot. Before sheathing, confirm studs are straight, openings are correct, and walls are plumb and square. After sheathing, confirm nail patterns and strap locations. Inspect anchors at the foundation. Check that beams and posts line up so loads move cleanly. These habits prevent costly fixes later and keep the frame building structure on schedule.
Ready to build with confidence? FONZ Construction can review your plans, explain options, and help you choose the right framing path for your project. We make the process clear so you can move forward without stress.

